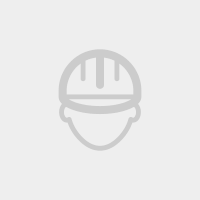Project Overview

Interior Design Project Info
Designing industrial open spaces requires careful consideration of functionality, efficiency, safety, and aesthetics. Industrial spaces often require flexibility to accommodate different operations or future changes. Designing modular spaces or adaptable layouts can enhance flexibility. Choose durable materials suitable for industrial use that are easy to clean and maintain. Incorporate natural light where possible to improve working conditions and reduce energy consumption. Consider views to the outdoors to enhance the workspace environment.




































































