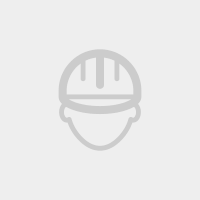Project Overview

Interior Design Project Info
Going to Design a modern contemporary house suitable for a family with parents involves balancing functionality, comfort, and aesthetics. The main is the Space Planning, flowing spaces that promote easy movement and interaction. An open-plan living and dining is ideal for family gatherings and daily activities. Due to kitchen part, need to equip the kitchen with energy-efficient, built-in appliances for a streamlined look. And use ample cabinetry, including pantry space, to keep kitchen essentials organized. Bedroom is the main for the whole house, so need to create a spacious master bedroom with a king-sized bed, comfortable bedding, and ample closet space. Design other bedrooms to cater to family members' needs—whether they are for children, guests, or additional family members. Because of Client have to request an office room, so it’s a must to include a dedicated home office space with a modern desk, ergonomic chair, and ample storage. Ensure good lighting and a quiet location for productivity.
While focusing on these elements, we create a Well-being house that meets the needs of family while providing a stylish and comfortable living environment.












































































