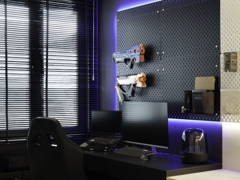Project Overview

Interior Design Project Info
GeneBel Haus is a contemporary warm house, so interior design blends modern aesthetics with cozy, inviting elements to create a space that feels both stylish and comfortable.
Use a neutral colour palette as a foundation such as whites, grey and beiges. Incorporate warm tones like soft browns, earthy greens, or muted golds through accents such as cushions, throws, and rugs. Wood tones and natural fibers can add warmth and texture to the space. And also use wood for flooring, furniture, or accent walls. Warm, natural wood tones enhance the cozy feel. During the lighting, use a mix of ambient, task, and accent lighting to create a warm, inviting atmosphere. Also add in incorporating stylish pendant lights, chandeliers, or sconces that add character. Due to the furniture, prioritize comfort with plush sofas and armchairs. Deco also as an important thing in interior design, such as use area rugs to add warmth and define spaces, especially in large, open-plan areas. Choose artwork that reflects personal style in the office area, whether it’s abstract pieces. After combining all of this, and outcome a house called GeneBel Haus.























































































