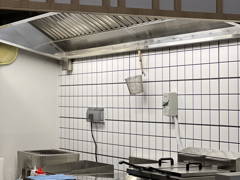Project Overview

Interior Design Project Info
Designing a space for a modern Japanese cuisine restaurant involves creating an environment that reflects the essence of both traditional Japanese aesthetics and contemporary design elements. Incorporate natural materials such as wood, stone, and bamboo to create a tactile and authentic experience. Choose a variety of textures to add depth and visual interest to the space. Select furniture with clean, simple lines and a focus on functionality. Low-profile seating options like floor cushions or low benches can evoke a traditional Japanese dining experience













































































